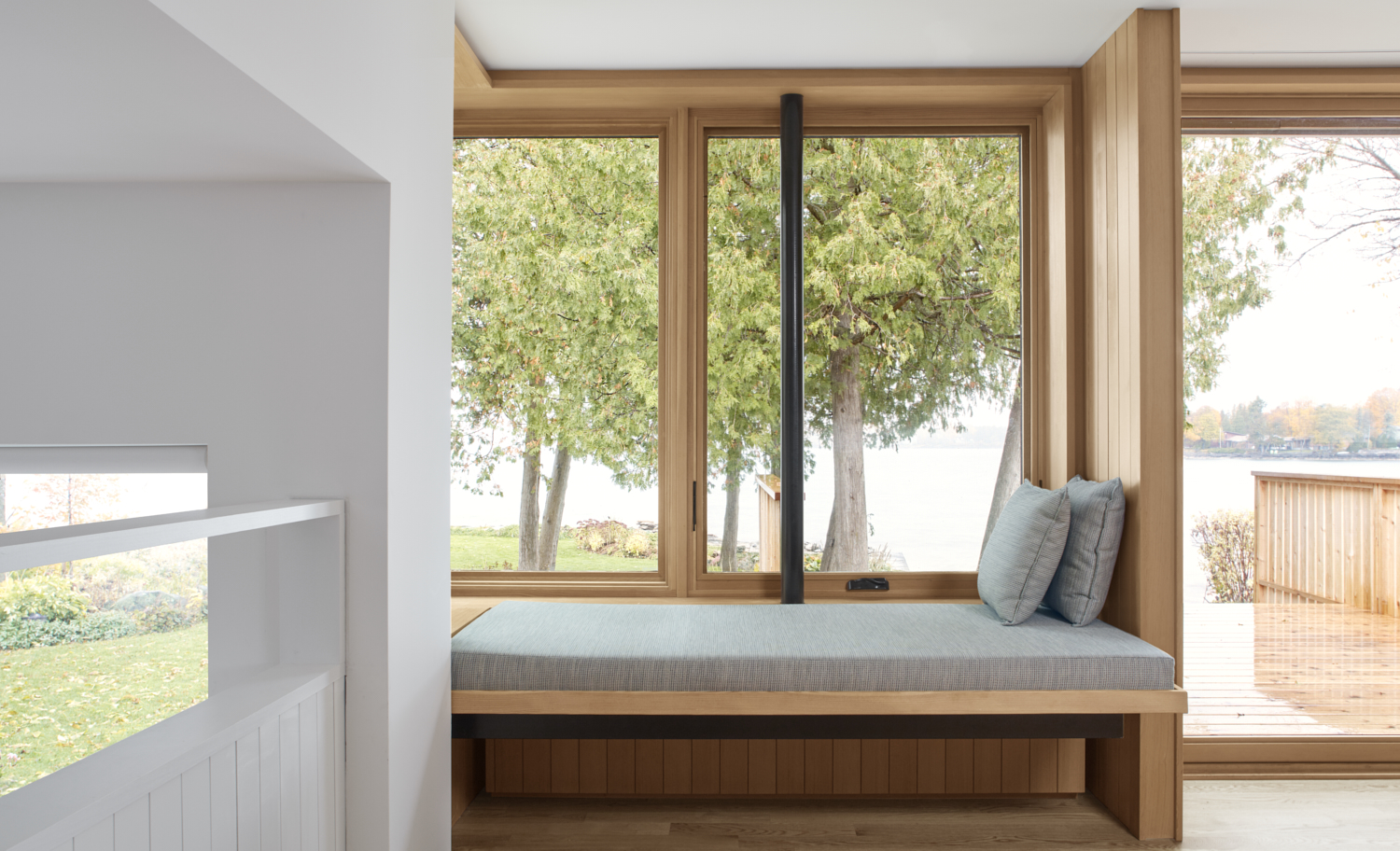
Lakeshore House
Kingston, ON
A side-split waterfront house was strategically renovated to create stronger relationships between adjacent interior spaces and greater connection between the interior spaces and backyard. The existing kitchen and dining room were gutted and reorganized, allowing for a larger, more social kitchen space.
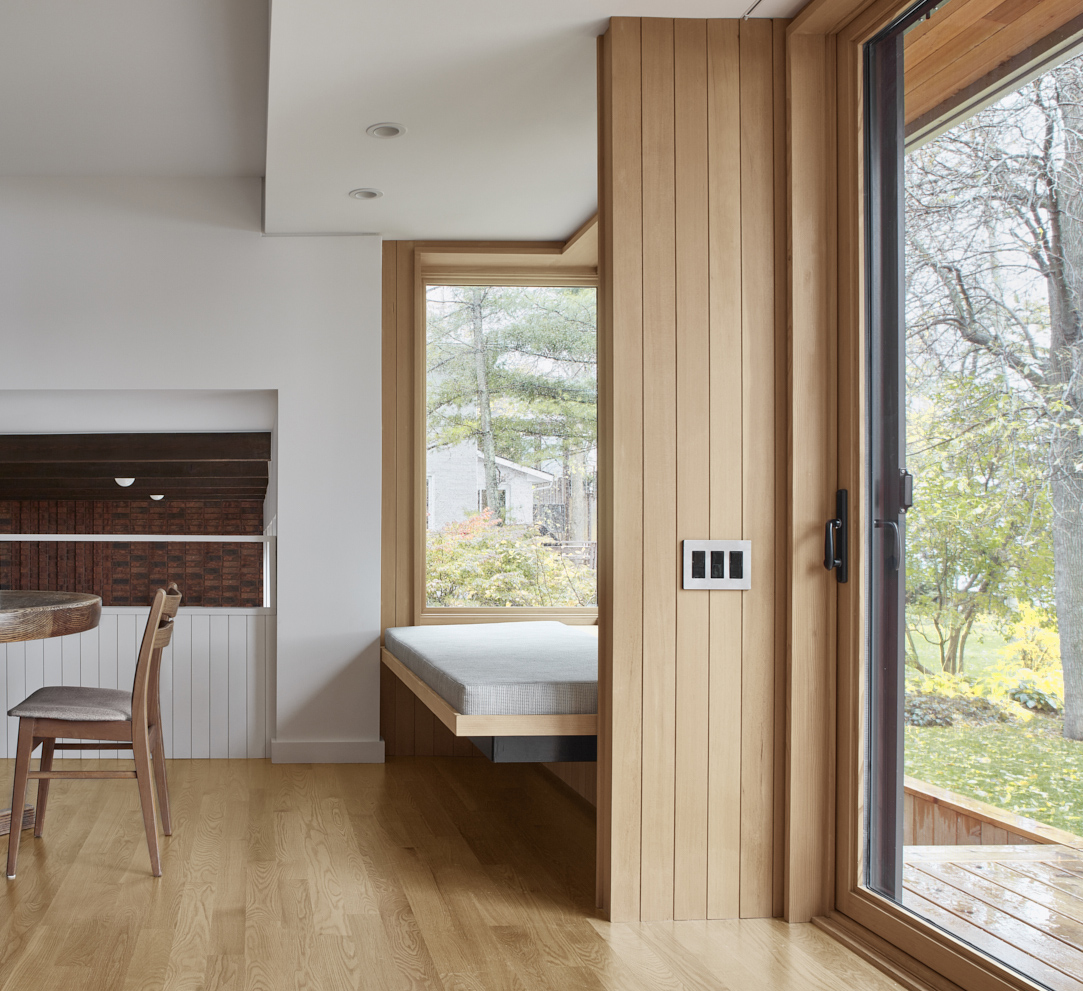
New windows and a bench in the kitchen/dining space create a small reading nook that overlooks the backyard.
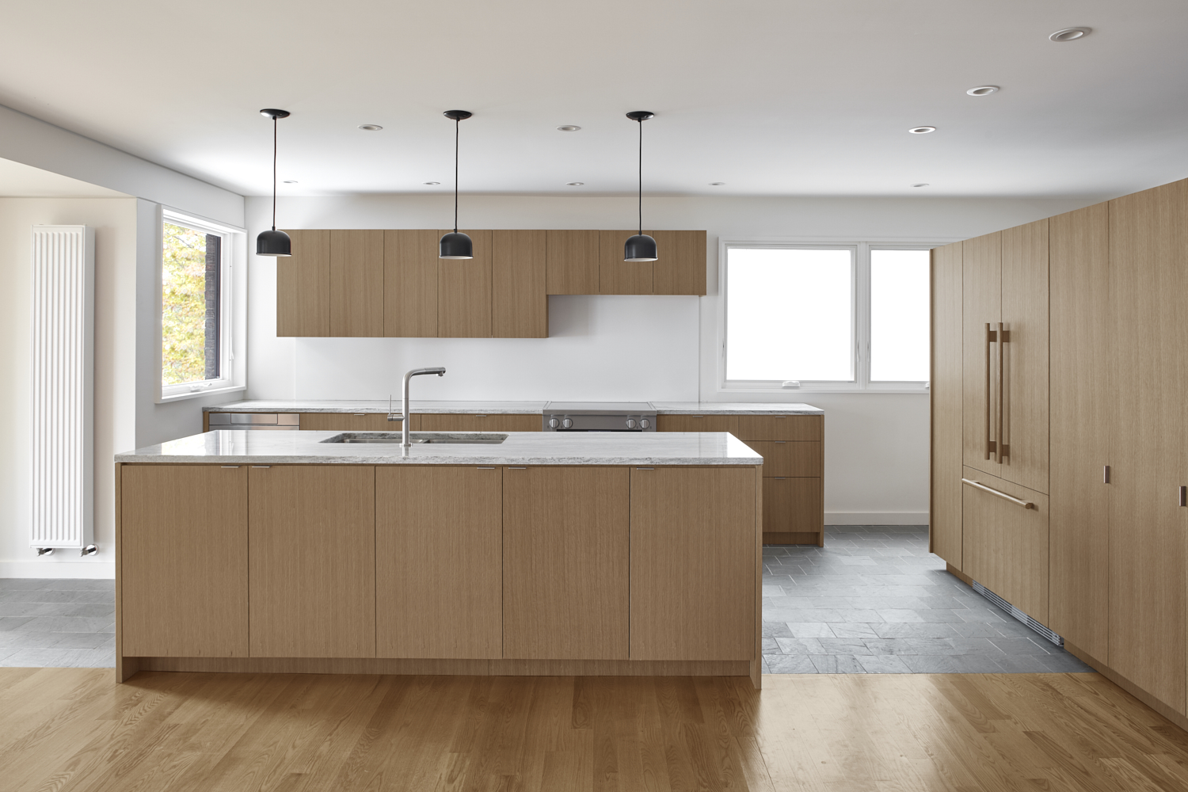
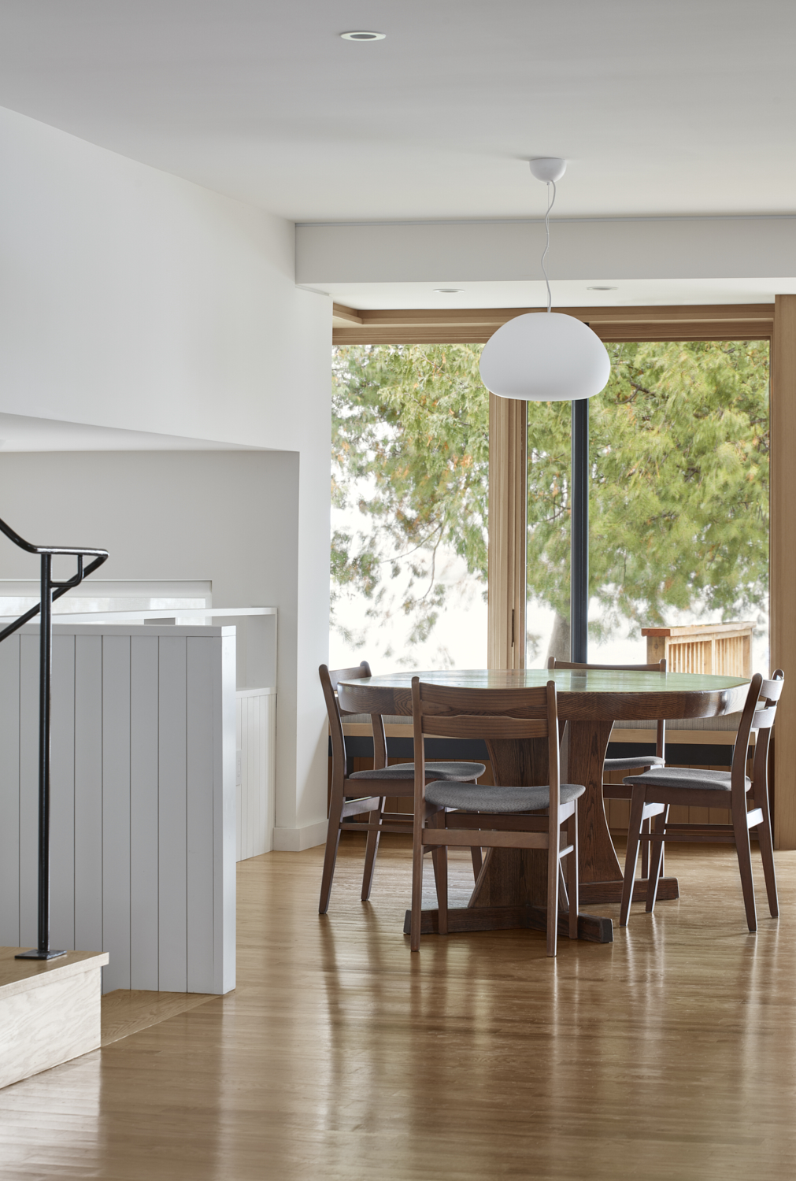
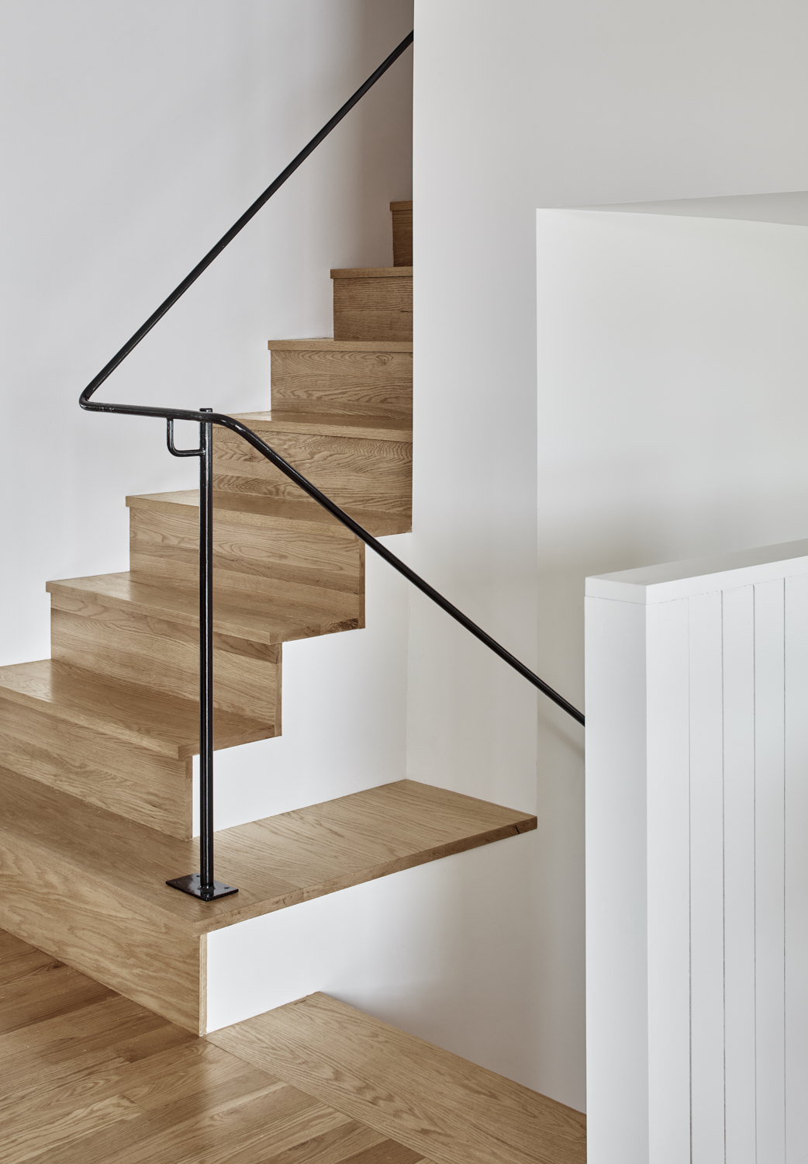
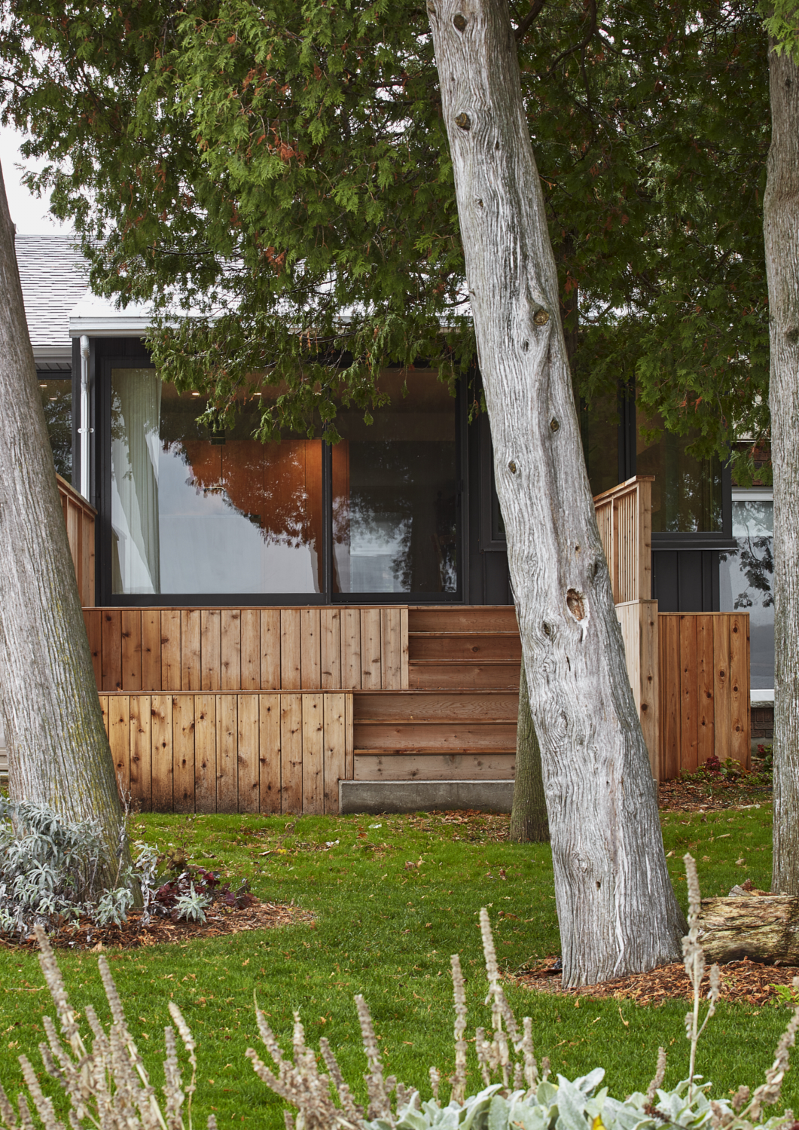
A new cedar deck extends the social space of the kitchen and dining area into the backyard.
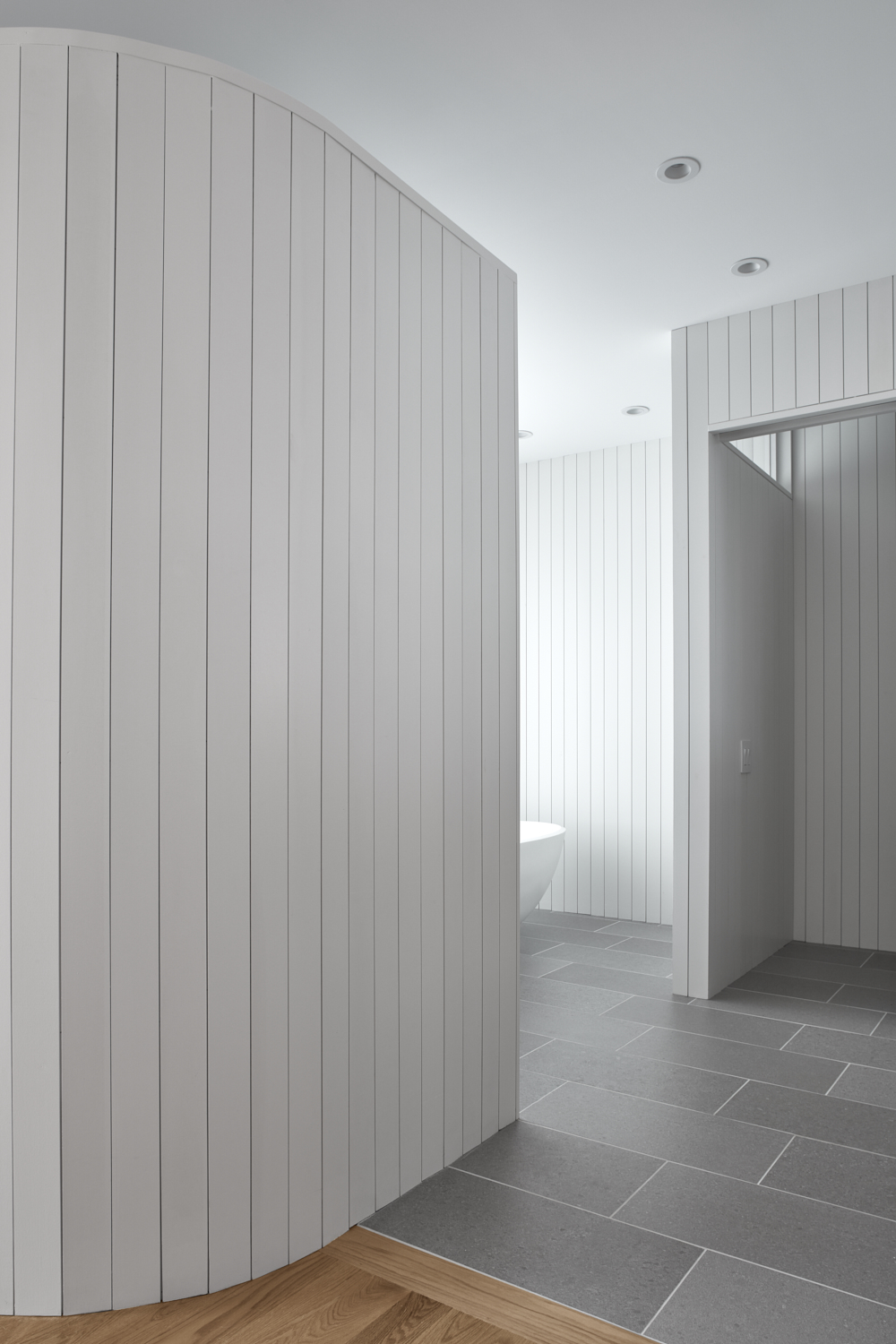
Within the existing master bedroom and ensuite space, the reconfiguration of closet and bathroom functions and the addition of a new window result in a generous and open bathing area with views to the lake through a screen of cedars.
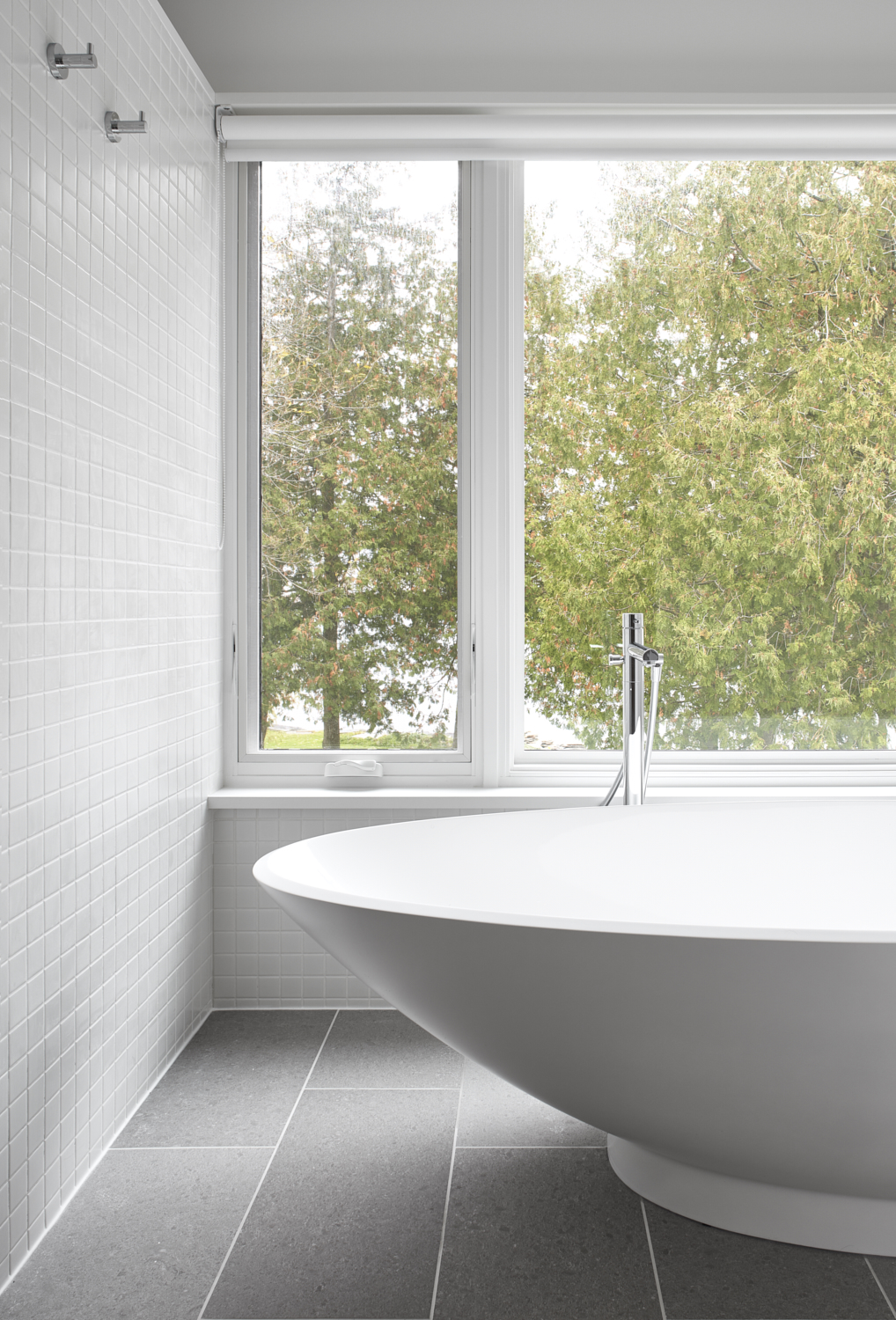
Photography by Riley Snelling