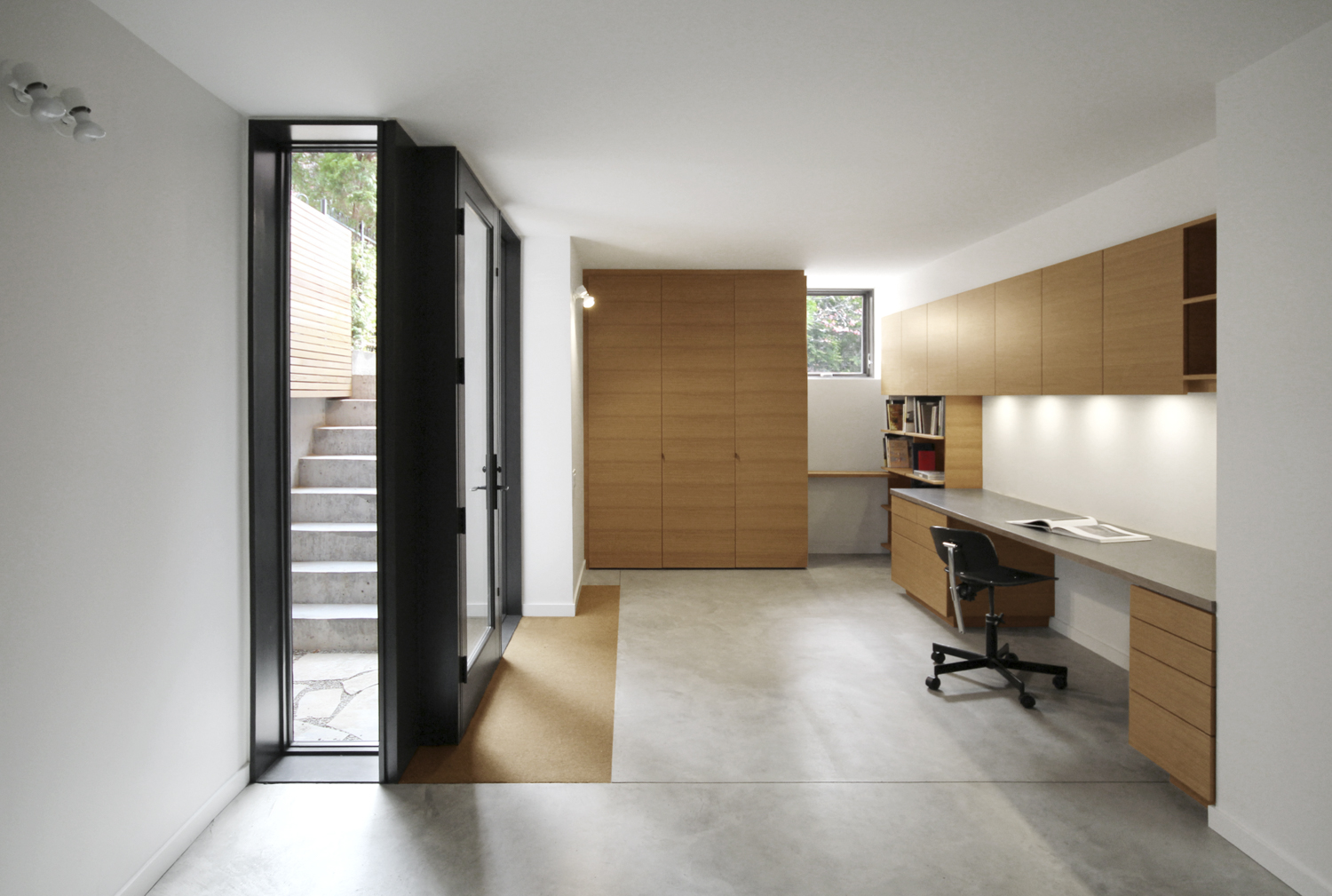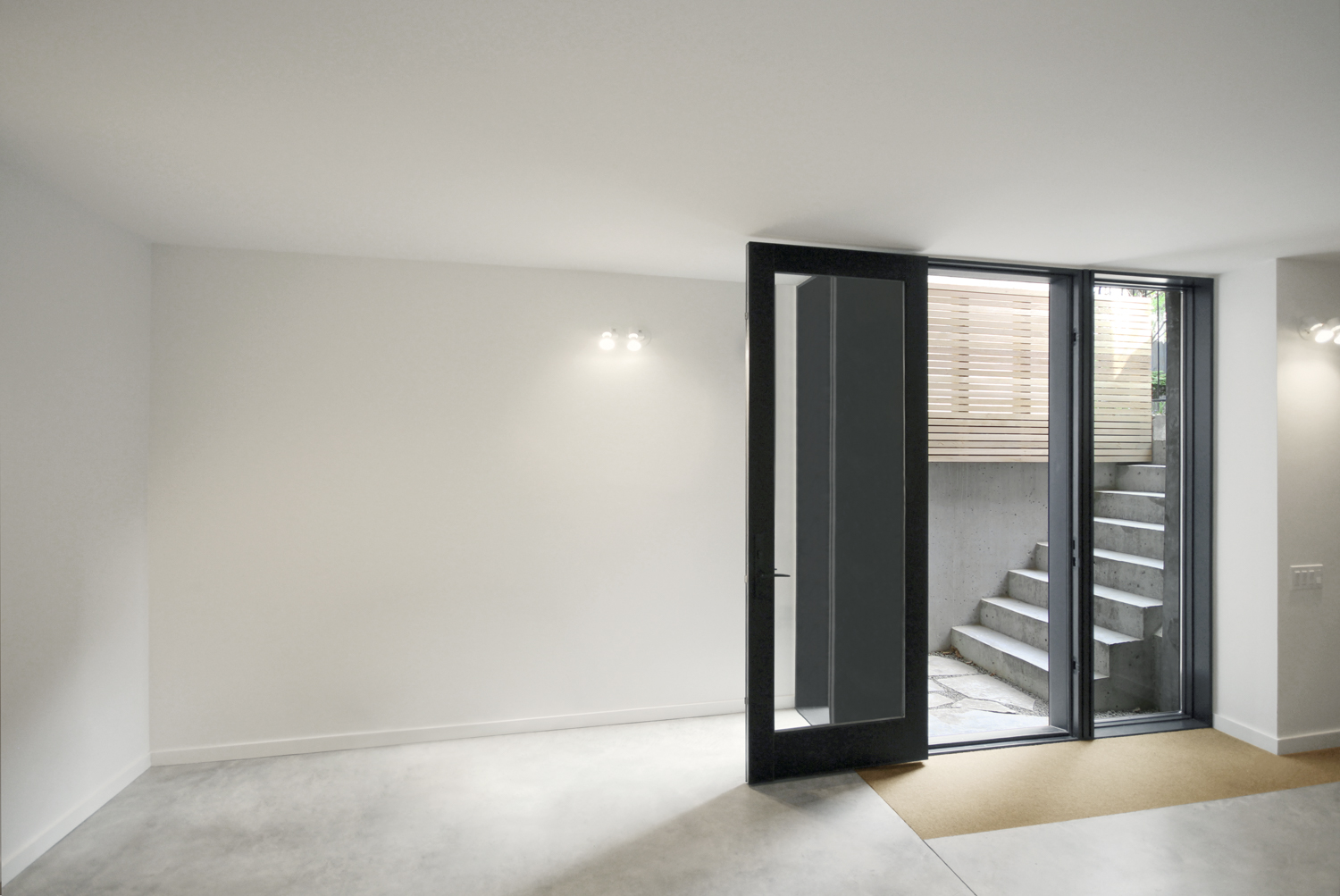Manning Studio
Toronto, ON
This project was commissioned by a music teacher looking to convert an undeveloped basement into a practice and teaching space. Separating the public nature of this space from the rest of the house as well as limiting sound transmission were important considerations.
The foundation was underpinned to add a necessary two feet to the studio ceiling height, and a new walkout to the side-yard provides a separate entrance for students as well as ample daylighting. New exterior walkways and a rear deck define the students’ route to the studio while affording the backyard a high degree of privacy.
The floor to ceiling glazed entrance diminishes the feeling of being in a basement and maximizes natural light. A wood screen provides privacy between the entrance to the studio and the neighbouring house.
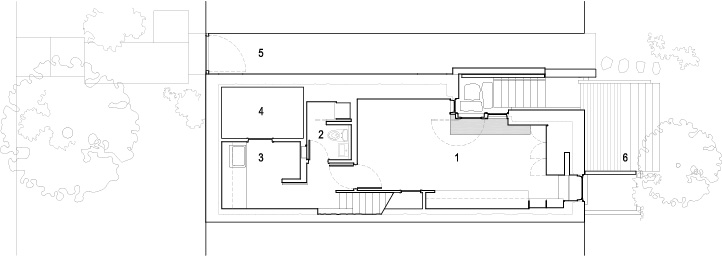
1. Studio 2. Washroom 3. Laundry 4. Mechanical 5. Sideyard Access 6. Backyard Deck
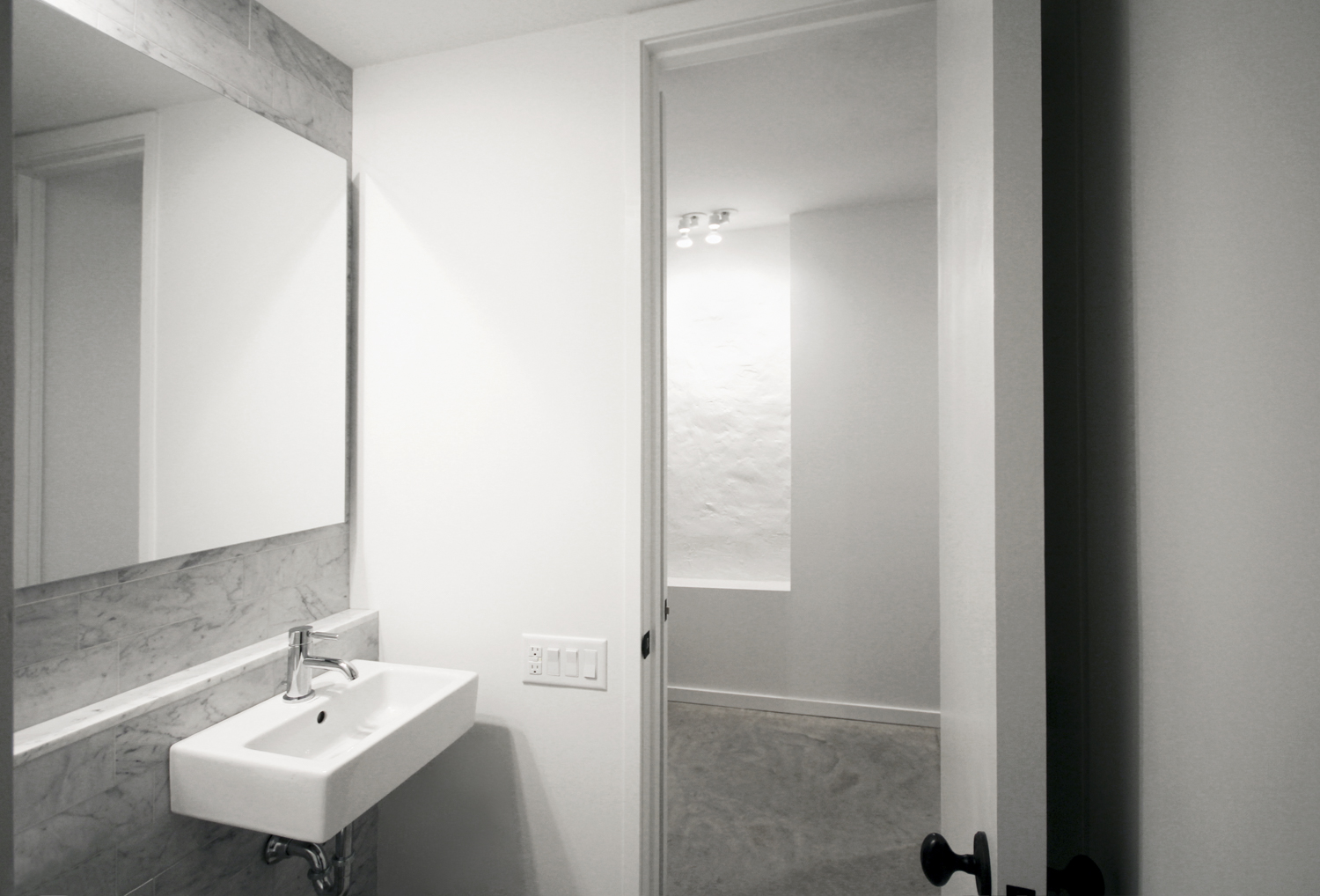
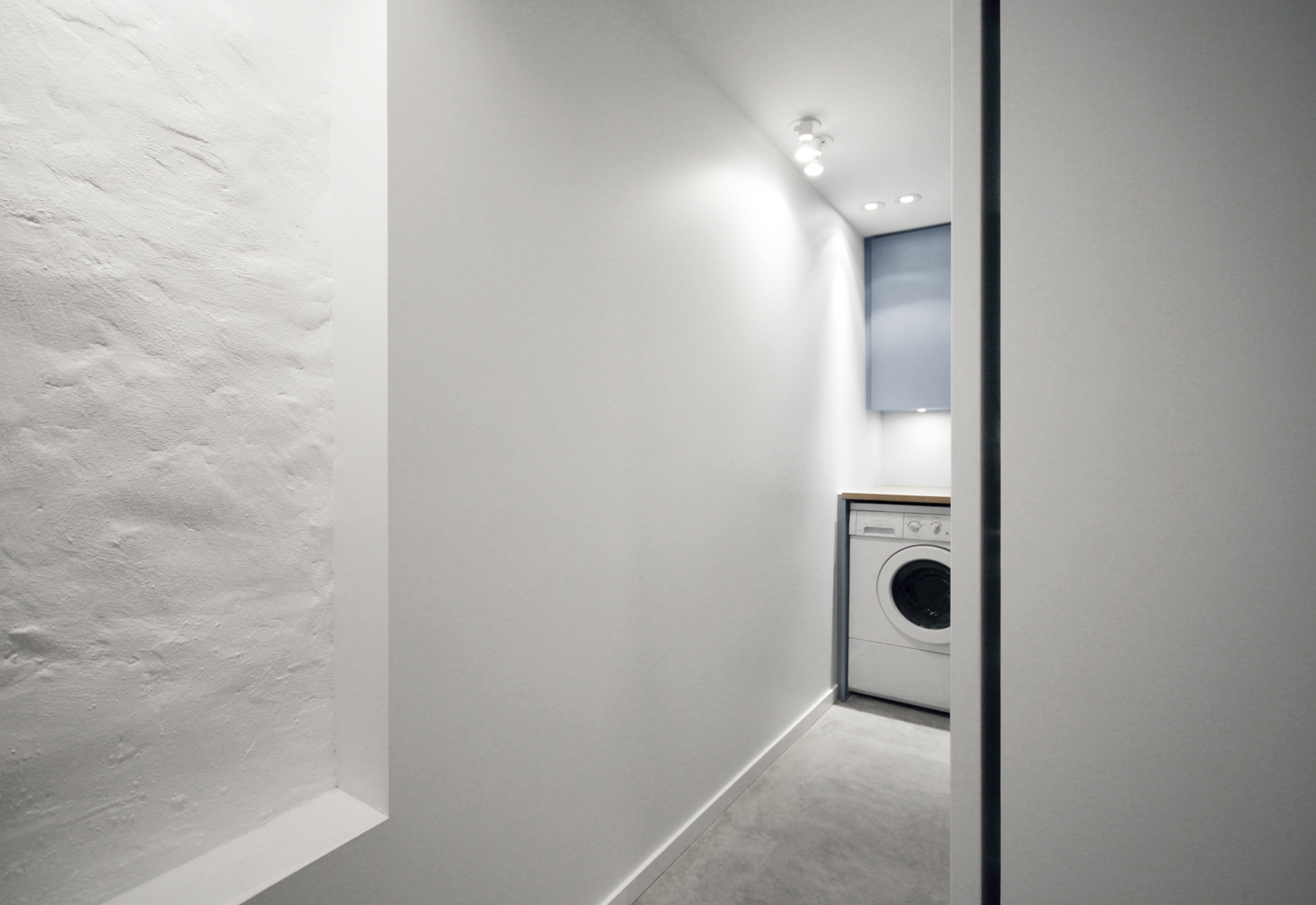
Photography by Kevin James
